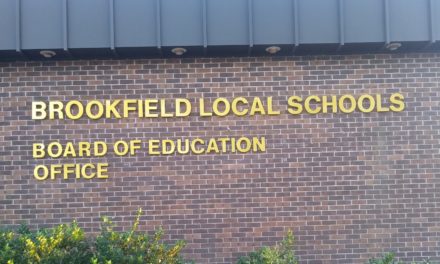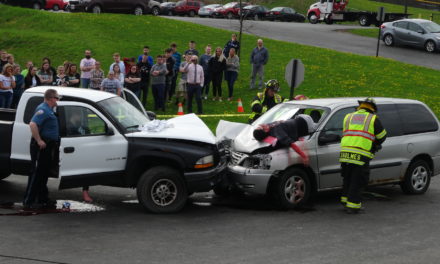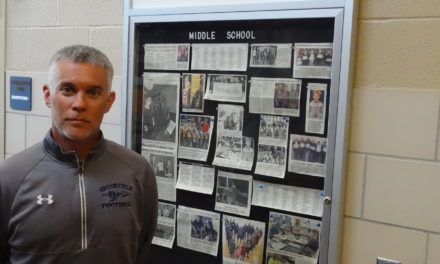The Ohio Facilities Construction Commission, the partner of Brookfield Local School District in building the district’s school complex on Bedford Road, has approved a corrective action plan to address the heaving issues in the middle school.
The parties also are negotiating with an architectural firm to design the remediation project, and await action from the Ohio Controlling Board, which is made up of members of the executive and legislative branches and has the power to adjust the state budget. OFCC spokesman J.C. Benton said a tentative date for the controlling board to consider the project is April 19.
The commission, acting March 25, approved a project to remove the concrete slab in the center hallway area of the middle school, and walls that have cracked; “remove, undercut and replace expansive soils”; and replace the slab, walls and interior finishes, according to the approved resolution.
The estimated project cost is $2.3 million, with the commission responsible for 64 percent of the cost and the district 36 percent, the same financial split as the original construction of the school.
 On March 24, commission and school representatives interviewed two architectural firms to design the project, and selected a preferred candidate, officials said.
On March 24, commission and school representatives interviewed two architectural firms to design the project, and selected a preferred candidate, officials said.
“Following ranking of the architects after the interview, pursuant to statute, the fee must be negotiated so the selection is not final until that happens, so I cannot disclose the architect until after then,” Benton said.
School Supt. Toby Gibson said, “I think, overall, either would be capable.”
“Our team estimates approximately a month for design, so the hope is that the work can be bid in mid-May with the hope that the work can start in early June,” Benton said. “Bidding for the project will not occur until after we have controlling board approval.”
“It’s an aggressive time frame, but it’s doable,” Gibson said.
When members of the school board questioned whether the commission was as committed to properly fixing the problem as the district is, Gibson assured them it is.
“They need to move on, as well,” Gibson said.
The parties have filed suit against Balog Steins Hendricks & Manchester Architects Inc., the building’s architect, and Timmerman Geotechnical Inc., the testing agent for the original project, and hope to recover whatever they have to put into the remediation project from them.
“The commission assesses responsibility and seeks cost recovery from responsible parties, when possible,” said commission Senior Legal Counsel Matt Westerman in presenting the project to the commission’s board.
Both firms have denied wrongdoing, and a trial has been set for Sept. 26 in Trumbull County Common Pleas Court.
The school building construction was completed in 2011 and it wasn’t long before “the district experienced significant cracking on the interior walls, and heaving of the floor in the building’s middle school wing,” Westerman said. “The district provided notice to the commission of the heaving issue in 2012.”
An attempt to correct the problem in 2013 “subsequently failed,” and the district submitted a corrective action application in May of 2019, he said.
“Following recommendation by commission staff, the district retained Wiss, Janney, Elstner Associates Inc. to do an evaluation,” Westerman said. “This consultant issued a report in April of 2020 that found the issues causing the wall cracking and floor movement resulted from the expansive soil that contained pyritic shale. It was under the problematic areas of the school. The report also found the underlying design did not properly address the presence of the pyritic shale, that BSHM and Timmerman Geotechnical Group breached their respective standards of care by not addressing the remediation of the problematic soil appropriately.”








